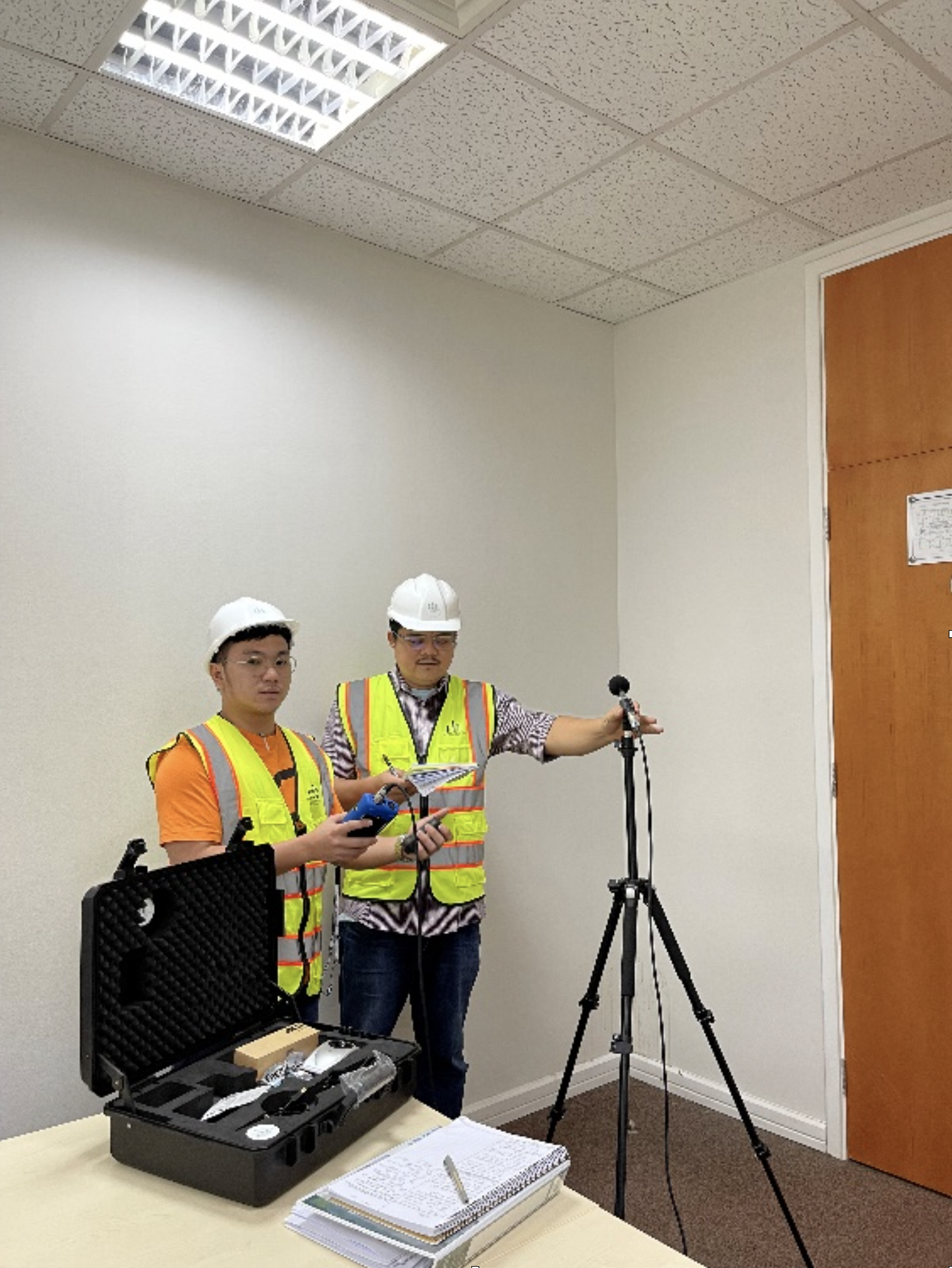
Our ultimate objective is to provide an indoor environment that intensifies the listening experience of the occupant inside the room. Our methodology is based on BS EN ISO: British Standard / European Standard / International Organization for Standardization. We use powerful acoustic modeling software for the calculation and sound assessment inside rooms. We are a competent acoustical consultant to support your projects such as office buildings, commercial, residential, school, hospital, retail, multi-purpose hall, interior fit-outs, restaurants, mosques, hotels, and others.
Key terms: Absorption coefficient, noise criteria (NC), noise rating (NR), sound pressure levels, sound power levels reverberation time, speech transmission index (STI), sound insulation
The European Environmental Noise Directive defines the environmental noise as unwanted or harmful outdoor sound created by human activities, including noise emiited by means of transport, road traffic, rail traffic, air traffic, and from sites of industrial activity. Our service involves field noise measurement due to environmental noise from any source stated above.
Key terms: sound level meter, continuous equivalent sound level (LAeq), sound exposure level (LAE), Day-night level (Ldn), Day-evening-night level (Lden), and background noise
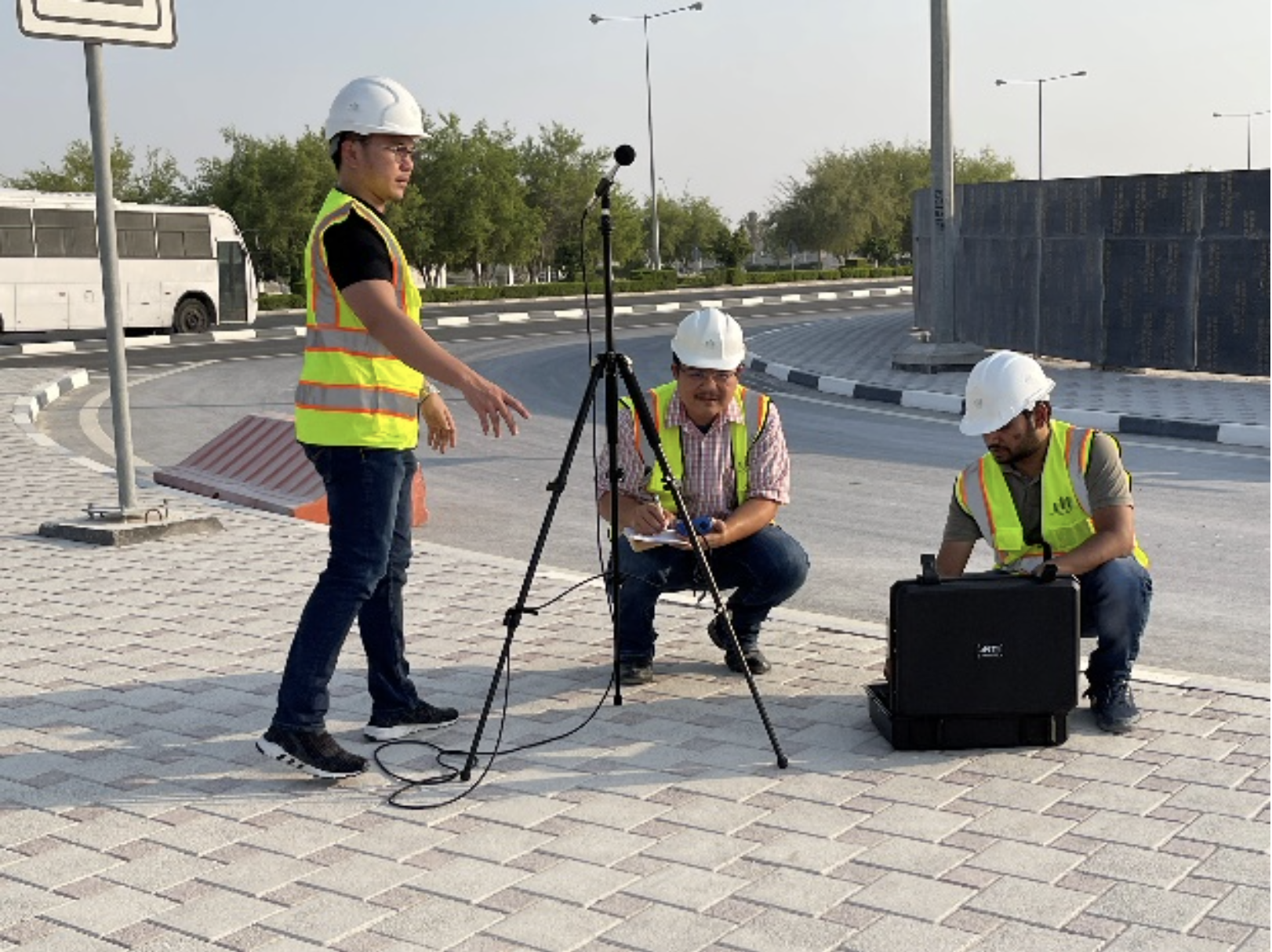
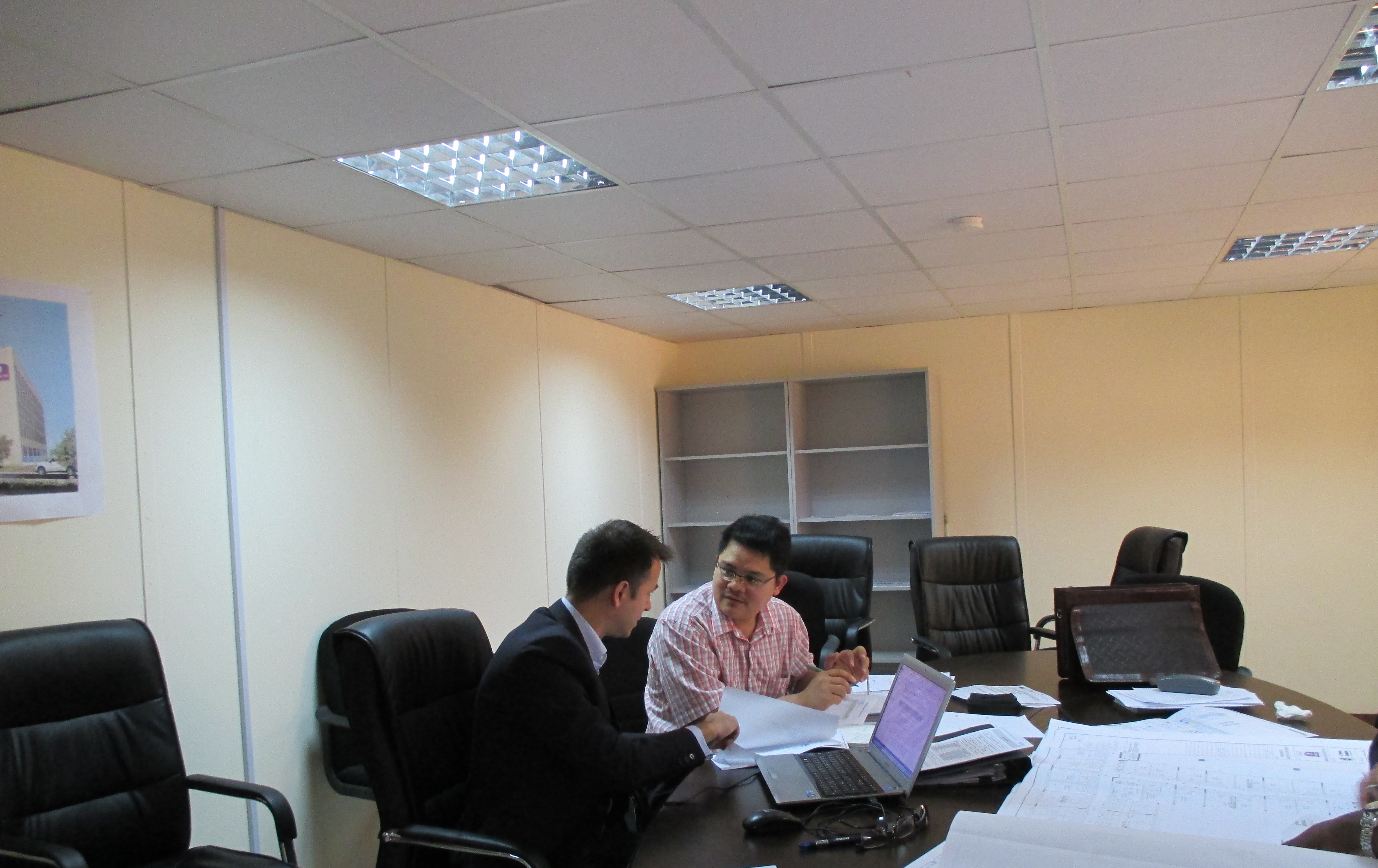
GSAS-D&B certification is applied to new building and infrastructure projects where the building (and/or infrastructure) is developed following a design that demonstrates high sustainability performance of the building in line with a level stipulated under this certification. The certification requires measurements of relevant parameters and aspects in accordance with accepted practices, considering the impacts the building can mitigate. The sustainability issues covered under this certification are related to categories of Urban Connectivity, Site, Energy, Water, Materials, Indoor Environment, Cultural & Economic Value and Management & Operations. This certification ensures that the building design and development meets the targeted level of sustainability performance.
GSAS-CM certification program is applied to a project where the construction contractor follows the sustainable practices and processes. The certification requires measurements of relevant parameters and aspects in accordance with accepted practices, considering the impact that the construction project can mitigate. The sustainability issues covered under this certification are related to categories of Urban Considerations, Site, Energy, Water, Materials, Outdoor Environment, Socio-Cultural Dimensions and Management & Operations. This certification program ensures that the contractor’s practices and processes during the entire stage of the project construction phase meet the targeted level of sustainability performance. All types of project developments can be certified for their sustainability performance during construction using GSAS-CM Certification program
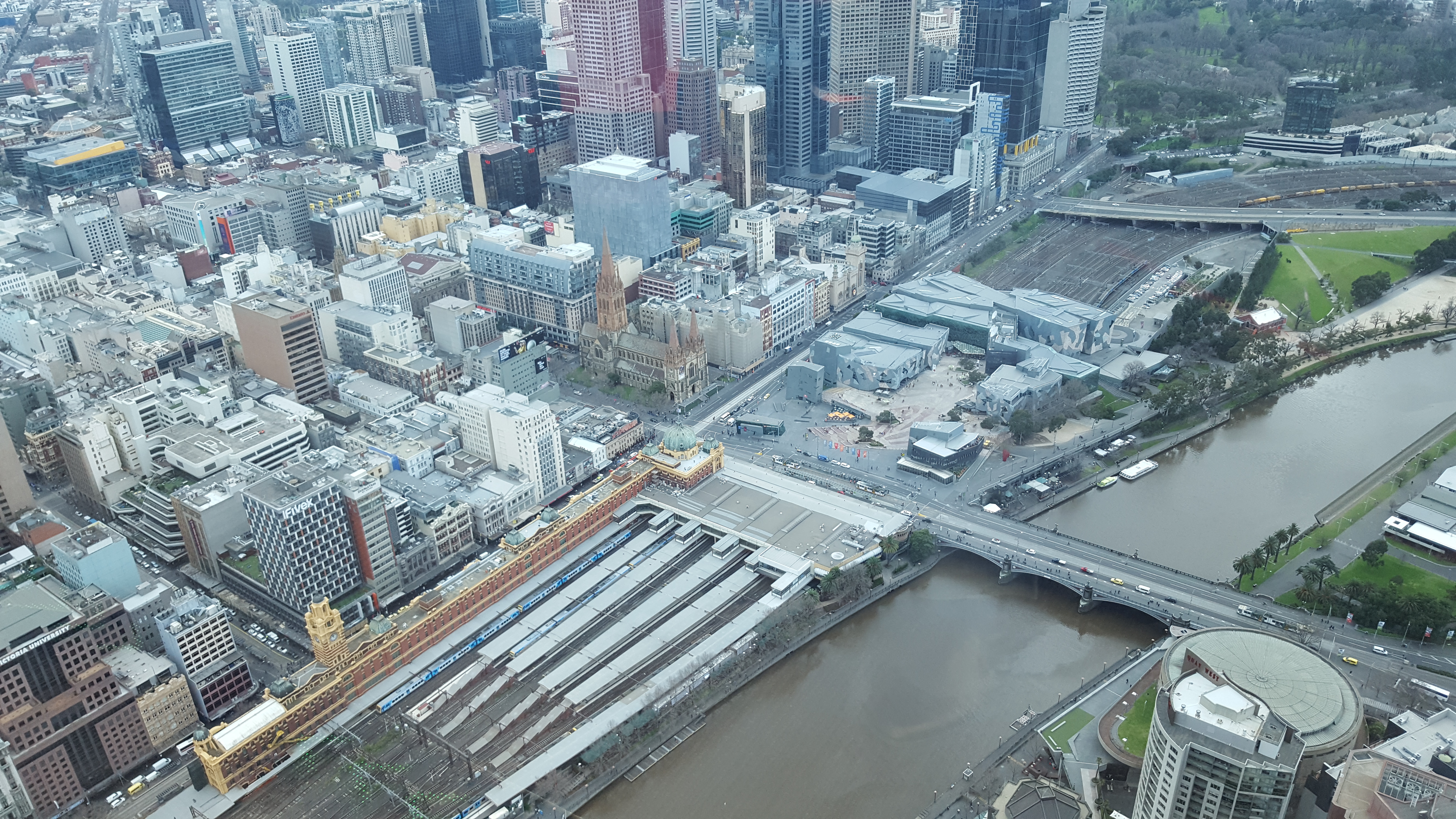
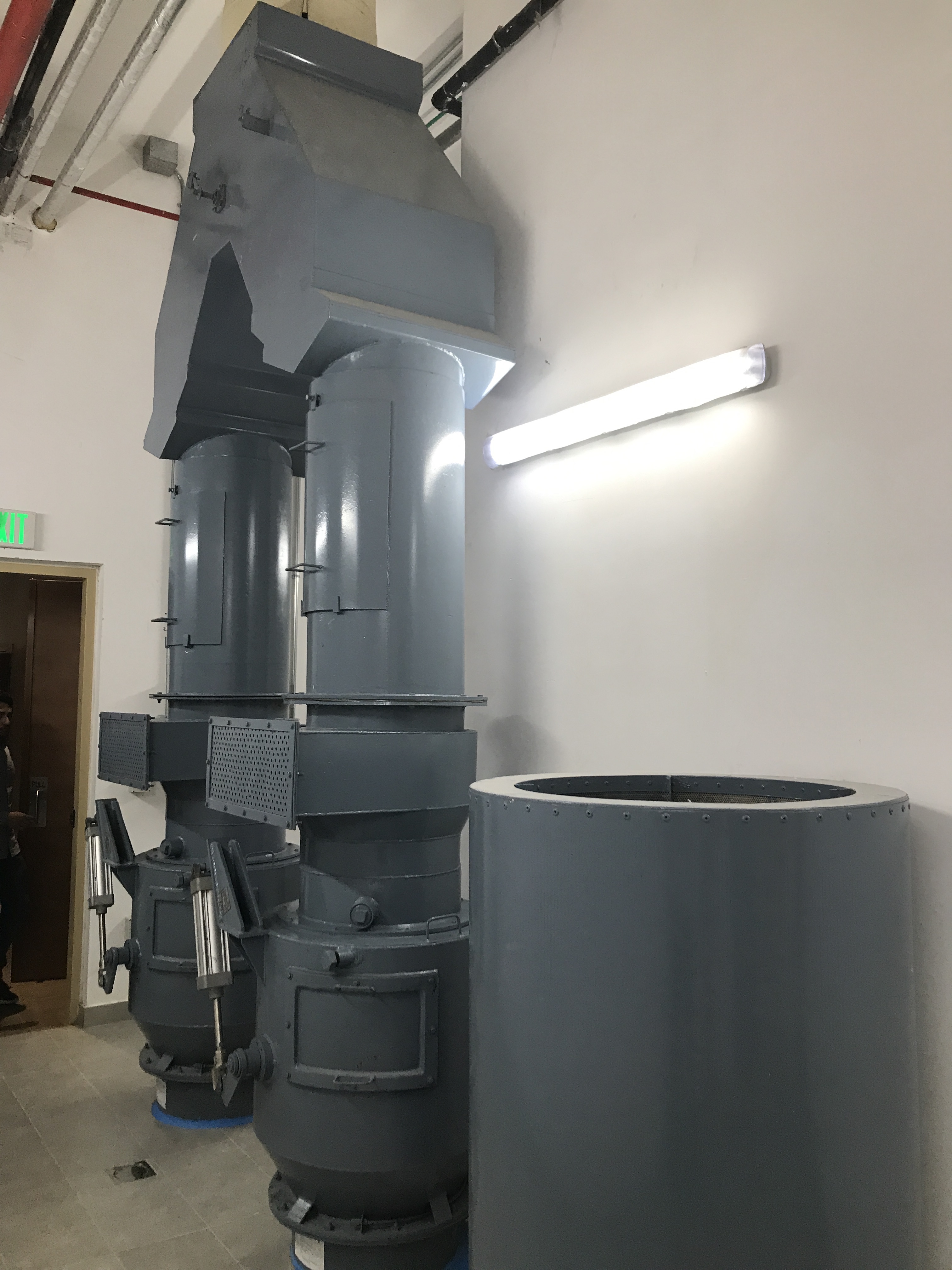
GSAS-OP certification program can be applied to new or existing buildings where the tenant/ user has followed a high level of sustainability practice in building operations to: optimize energy consumption; optimize water consumption; minimize waste disposal and/or adopt sustainable waste treatment/disposal practices; and, maintain a healthy, productive and effective indoor environment. There are five categories in this certification including Energy, Water, Indoor Environment, Waste Management and Environmental Policy & Awareness. The certification requires information on computation or documentation that the project needs to submit to demonstrate compliance with the requisite parameters. The evaluation of the facility or tenant operations over the course of its lifetime is required, based on the repeated data collection for the whole year cycle. This certification ensures that the Energy, Water, Indoor Environment, Facility Management, Waste Management and Environmental Policy & Awareness performance of the building during the assessment period meet the targeted level of the sustainability standard.
LEED (Leadership in Energy and Environmental Design) is the most widely used green building rating system in the world. Available for virtually all building types, LEED provides a framework for healthy, highly efficient, and cost-saving green buildings. LEED certification is a globally recognized symbol of sustainability achievement and leadership.
Projects pursuing LEED certification earn points for various green building strategies across several categories based on the number of points achieved, a project earns one of four LEED rating levels: Certified, Silver, Gold or Platinum. (source: www.usgbc.org)


Mechanical: HVAC system (Cooling load, Chilled Water System, Fresh Air Ventilation, Car Park Ventilation, External Static Pressure (ESP), Hydronic Systems), Fire Protection Systems, Gas System and Irrigation Systems.
Plumbing: Two/Three pipe system, Drainage loads, Stack capacities, Clean outs, Oil/Grease interceptors, Gray water systems, Vents and Venting, Storm drainage system, Sewage disposal system, Manhole invert levels, sump pumps, ejector pumps, Cold water system, Domestic water heating system.
Electrical: Power System Analysis (Load Flow, Voltage Drop, Short Circuit, Protection Coordination, Insulation Coordination, Arc Flash, Power Factor Correction, Power Quality & Harmonics)
HV Design, Substation, LV Design, Small Power, Lighting, Earthing, Lightning Protection, Emergency Generator System, Central Battery System (CBS), Emergency Lighting System, Street Lighting System, Fire Detection & Alarm System (FDAS), Electrical Equipment for Hazardous Locations / Atmospheric Explosive (ATEX), Paging System, BGM System, Private Automatic Branch Exchange (PABX), Intercom, Telecoms, Closed Circuit Television (CCTV), Burglar Alarm System, Access Control System, Building Management System (BMS).
The International Facility Management Association (IFMA) defines the Facility Management as "a profession that encompasses multiple disciplines to ensure functionality, comfort, safety, and efficiency of the built environment by integrating people, place, process, and technology." The Facility Management Plan (FMP) defines the sustainable approach to strategically managing a building or facility's operation and maintenance throughout the occupancy or operational stage. FMP will help the facility manager find out the level of service is anticipated and needed; O & M policies, procedures & requirements; evaluate the situation of facility systems, interior, exterior, structure & grounds; manage facility O&M hard and soft services such as custodial, security & parking; programs for quality control and assurance; and measure plan performance, sustainability, efficiency, and mission & vision expectation.
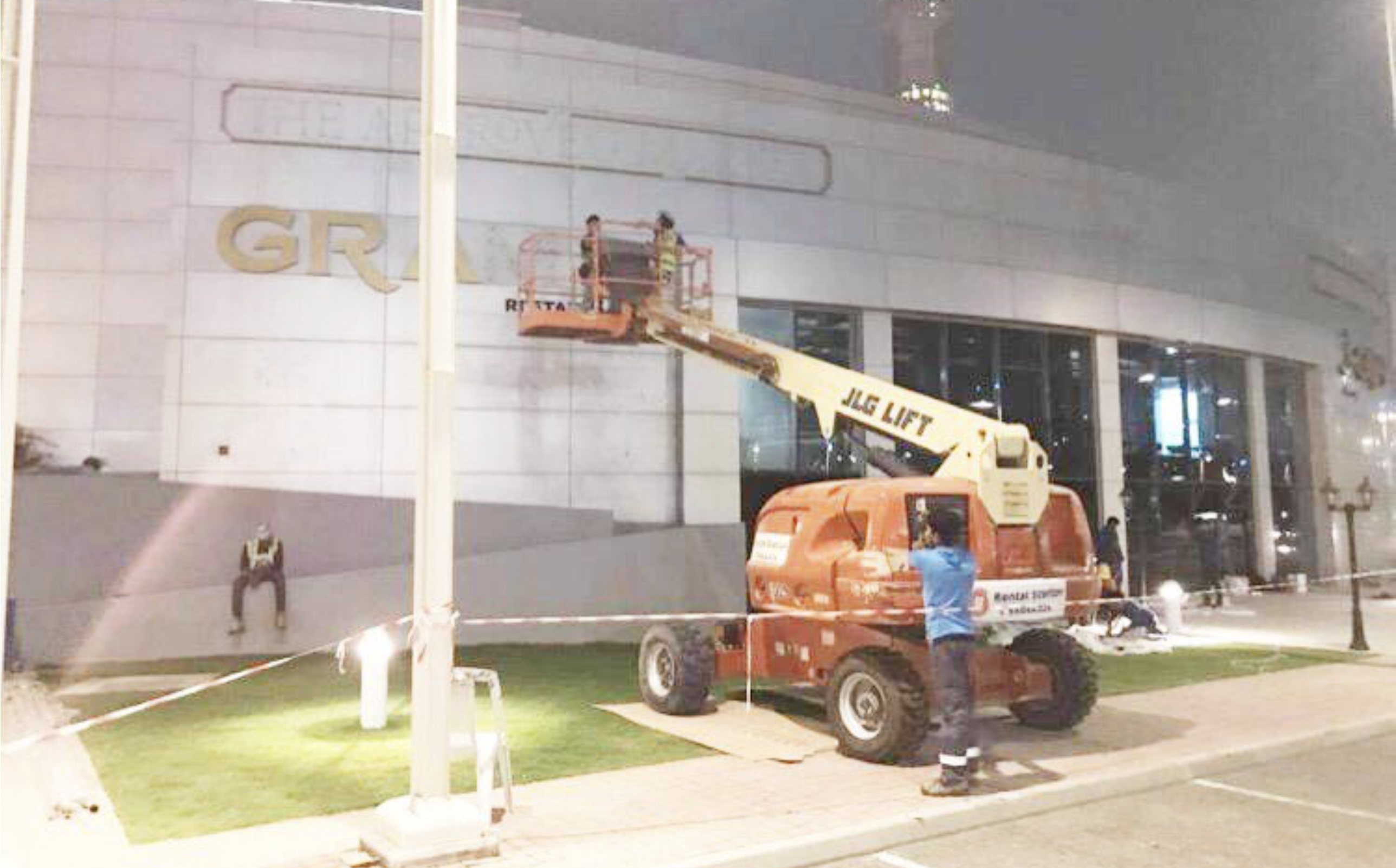

The Waste Management Plan (WMP) includes a waste strategy of best practices by adopting the Waste Management Hierarchy (WMH). WMH is an internationally recognized approach to waste management; it's an instrument used to assess activity to protect the environment sustainably. It can help prevent greenhouse gas emissions, reduce pollutants, save energy, conserves resources, create jobs, and stimulate green technologies development. The WMH starts with the prevention or reducing waste as much as possible. Secondly, the re-using of waste such as repairing or refurbishing for other meaningful applications. Thirdly, waste recycling, which turning waste into new objects or products. Lastly, waste disposal in landfills or incineration.
The WMP outlines the overall strategies and measures for managing all types of waste generated during the project's construction and occupancy stages. Demonstrates system for collection, transfer of organic wastes, recyclable waste, and hazardous waste off-site. The provision for proper ventilation is considered as well.